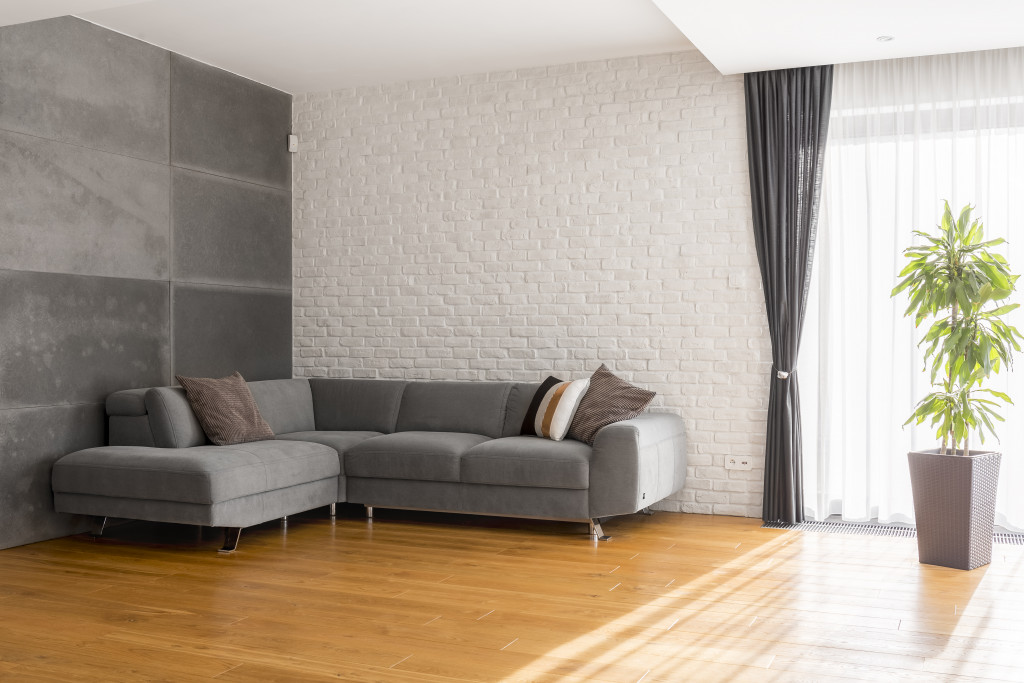• Open floor plan homes are a modern housing design that combines two or more living spaces into one with minimal barriers.
• They offer increased social interaction, more natural light and airflow, a spacious and inviting feel, and cost savings.
• Commonly integrated rooms include the kitchen, living room, bedrooms, bathrooms, and home offices.
• To start with an open floor plan, remove partition walls between living spaces and do upgrades like adding furniture, countertops, and lighting.
• With the right design elements and furniture pieces, you can create a luxurious open floor plan home that will be the envy of all your friends.
Gone are the days when every room in a home had a distinct, separate function. These days, open-floor plan homes are all the rage. They offer a spacious and airy feel, provide convenience, and offer a flexible layout that can be easily adjusted to suit various uses. Here’s a closer look at open-floor-plan homes, what they are, and why they’ve become so popular.
What is an Open-Floor Plan Home?
An open floor plan home is a modern housing design combining two or more living spaces with minimal or no physical barriers separating them. Typically, the open plan design integrates the kitchen, dining, and living areas, though the concept has been extended to bedrooms, bathrooms, and home offices.
The idea behind an open floor plan home is to create a more functional and flexible living space for improved social interaction between family and guests. Furthermore, the design allows more natural light into the home, bringing a sense of openness and vastness.
Benefits of an Open-Floor Home
There are various benefits to a home with an open floor plan. Here are a few:
Social Interaction
The leading benefit of an open floor plan home is improved social interaction. With fewer physical barriers separating people, family members can easily converse and interact with one another from various rooms in the home.
Space
An open floor plan design allows for a more spacious home, with no walls or partitions to take up space. This makes the home appear larger and more inviting.

Flexibility
Open floor plan homes are adaptable to changing needs. If you want to change the use of a particular room, it’s usually easy to do so without having to make major modifications or build another wall.
Light and Air Flow
An open floor plan allows natural light to travel through the home more easily. This also allows for better airflow and ventilation, creating a more comfortable living space.
Cost Savings
An open floor plan home is often less expensive than separate, divided spaces. This makes it an attractive option for those seeking to save on construction costs.
Disadvantages of Open Floor Plan Home
There are also some potential downsides to having an open floor plan home. Here are a few:
Noise
The lack of physical barriers can also mean more noise carrying through the house from one room to another.

Privacy
Open floor plans limit privacy between living spaces, as sounds and conversations can easily be heard if people are too close together.
Lack of Separation
An open floor plan home can also make it difficult to create a sense of separation between the different living spaces, particularly if there are no architectural accents or design elements to help differentiate them.
How to Get Started
Ultimately, whether or not an open floor plan is right for you and your family depends on your lifestyle and personal preferences. Here are ways to get started if you want an open floor plan in your home.
Remove Partition Walls
The first step is to remove any existing partition walls between living spaces. This can be done relatively quickly with a sledgehammer and demo hammer. However, you need to identify load-bearing walls from non-load-bearing walls to ensure the structural integrity of your home. You may want to hire a professional if the job is too big.
Integrate Your Kitchen and Living Room
One of the most popular open-floor plan designs is to combine the kitchen and living room. This can be done by introducing furniture pieces that create a seamless transition between the two spaces, like an island or breakfast bar in the kitchen.
Make Integrated Rooms More Luxurious
After integrating the kitchen and living room, it’s time to make them more luxurious. Choosing the right countertop is one of the best ways to make your kitchen look more luxurious. A stone countertop is one of the most luxurious on the market. You can hire a reliable stone countertop installation service to ensure it looks perfect. They can even work with you to customize the countertop according to your design preferences.
For the living room, you can add a modern sectional sofa, wall art, and other furniture pieces that make the space look more luxurious.
Add More Lighting
Finally, don’t forget about lighting! Good lighting is essential for creating an open floor plan home that feels inviting and cozy. You can use a combination of natural lighting (through windows and skylights) and artificial light to bring your home to life.
An open floor plan home is a perfect way to combine multiple living spaces into a single, more flexible space that looks and feels more significant than it is. With the correct design elements and furniture pieces, you can create a luxurious and modern open floor plan home that will be the envy of all your friends.




