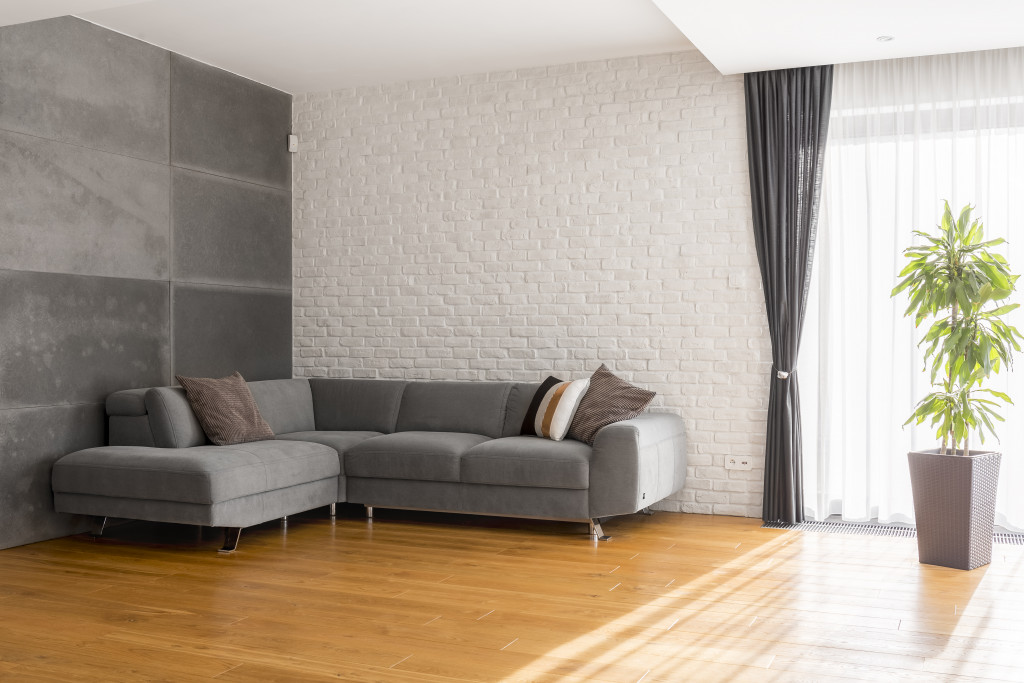The Ins and Outs of Open Floor Plan Homes
• Open floor plan homes are a modern housing design that combines two or more living spaces into one with minimal barriers. • They offer increased social interaction, more natural light and airflow, a spacious and inviting feel, and cost savings. • Commonly integrated rooms include the kitchen, living room, bedrooms, bathrooms, and home offices. […]
The Ins and Outs of Open Floor Plan Homes Read More »
